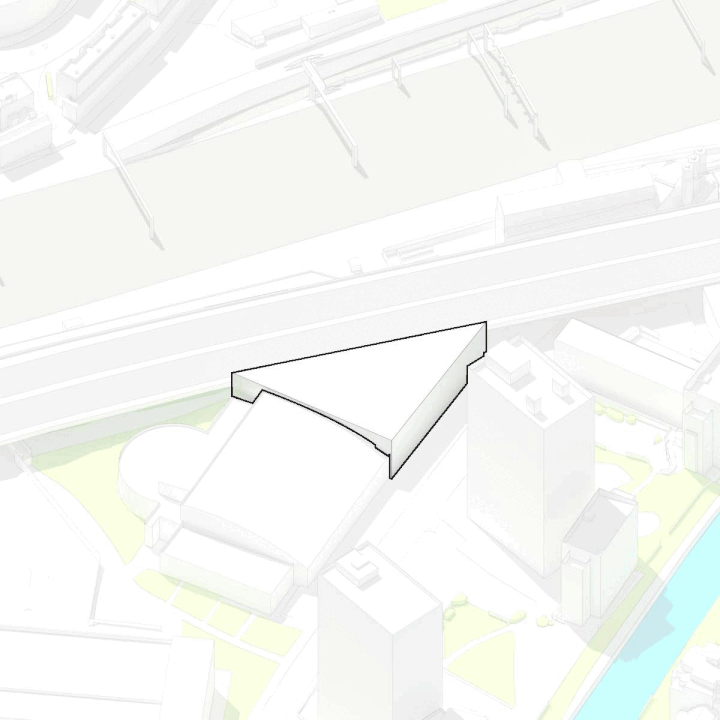WESTMINSTER TOWER
WESTMINSTER TOWER
Client
Westminster Council
Year
2020
Location
London, UK
Type
Residential, Mixed Use
Size
12,350 sqm
Status
Idea
Offering a growing community creativity, leisure and connectivity, the Westminster Academy Tower is an attractive new development in London. Westminster Academy Tower will be a new member of a distinct urban grain and The Tower will position itself at a tree-lined road on the threshold between Grand Union Canal and the Westbourne conservation area creating important new green spaces and connections. Westminster Academy Tower offers a multitude of key connections, while protecting conservation area views, and welcoming Heathrow travellers and commuters into London. The design itself is born purely out of functionality and not form, creating a unique and sculptural object for the city of Westminster.





