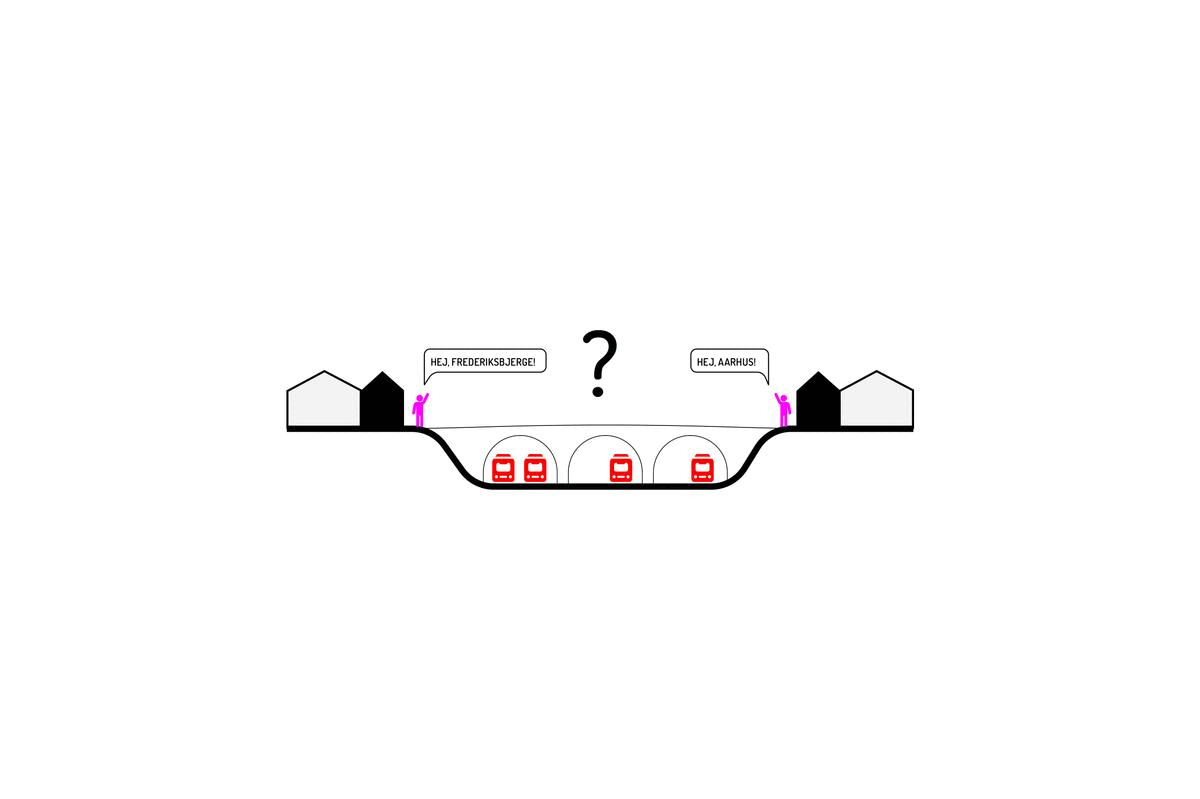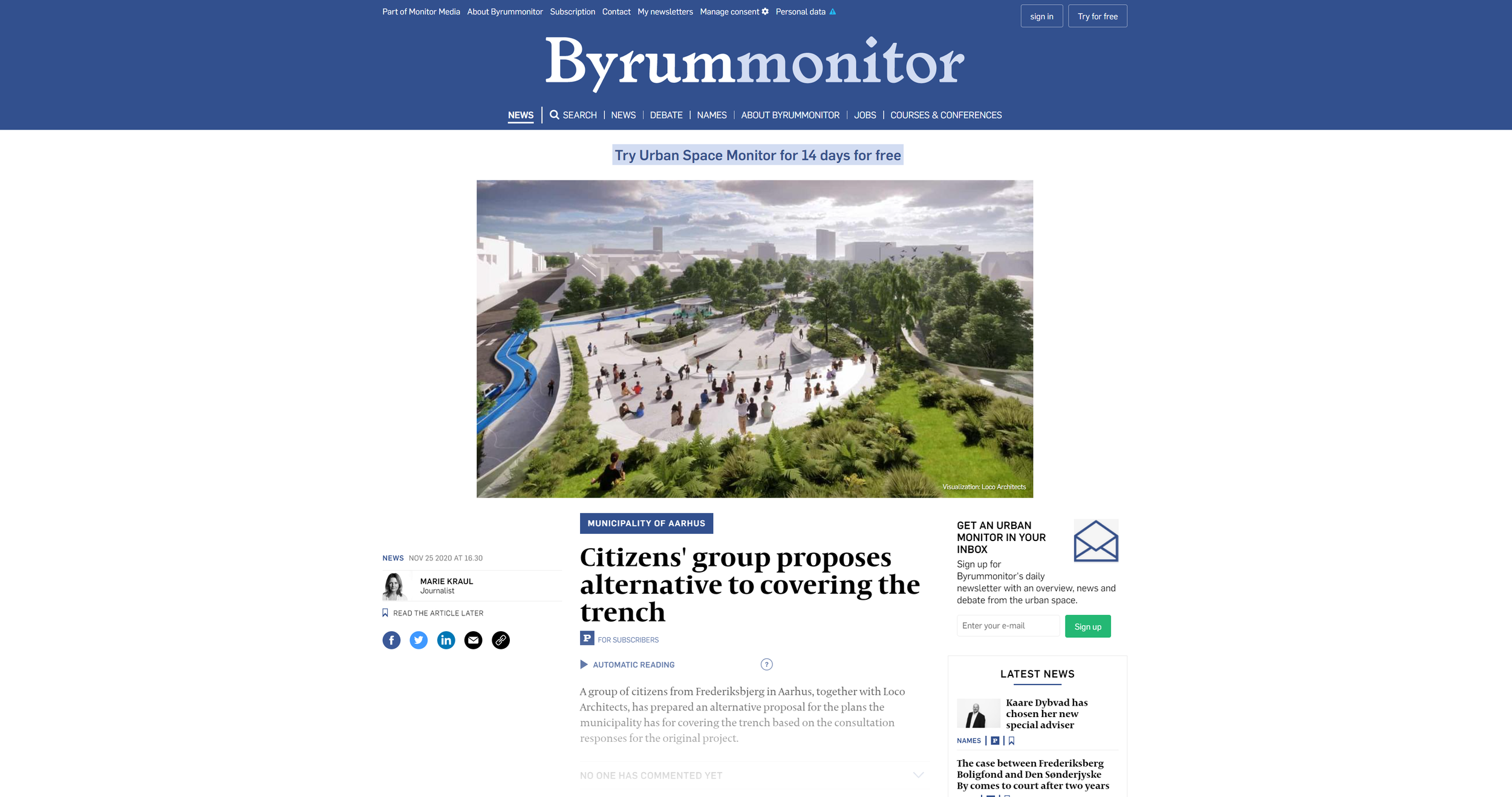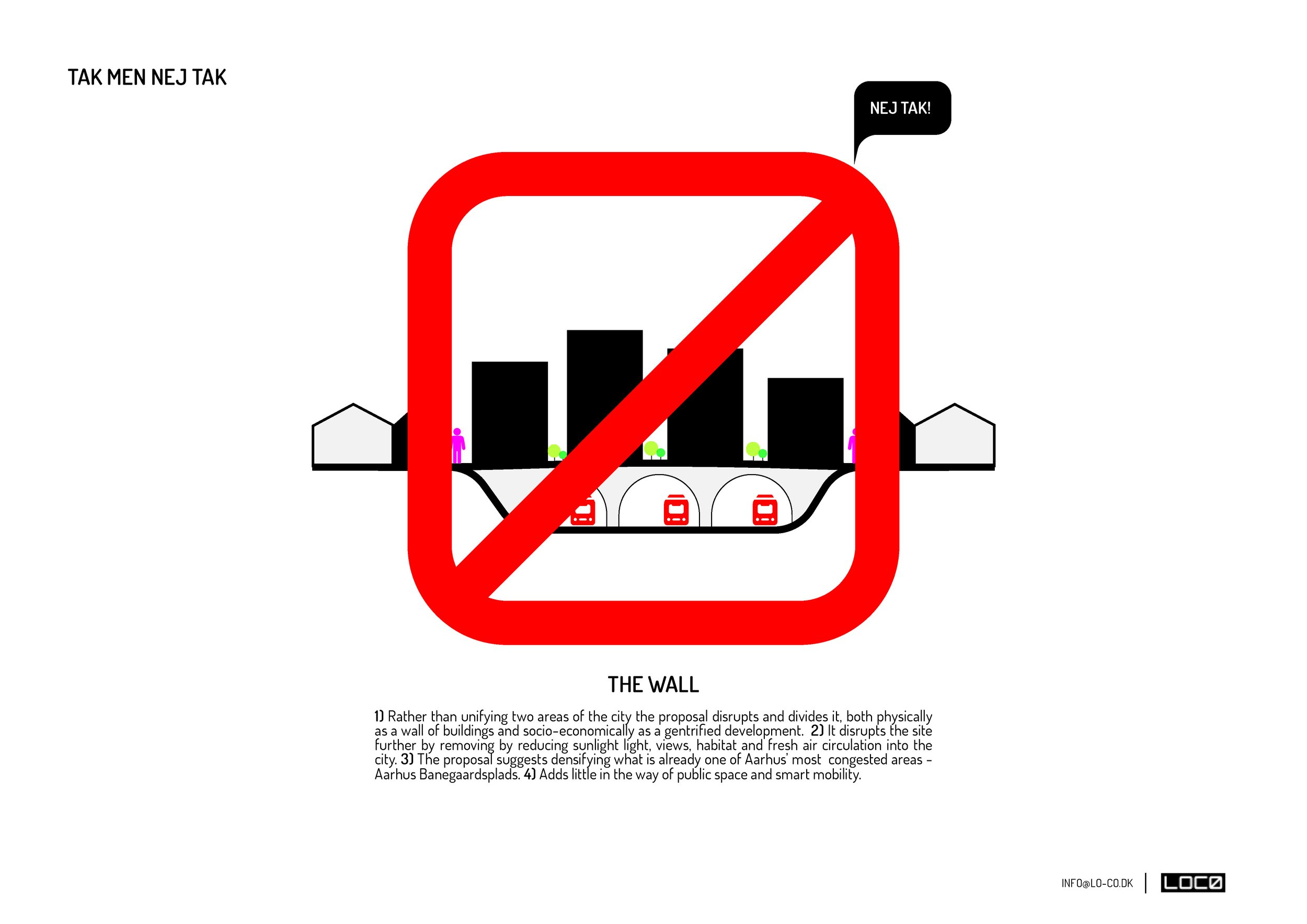THE YARD
THE YARD
Client
Frederiks Gruppen, City of Aarhus
Year
2021
Location
Aarhus, Denmark
Type
Infrastructure, Public Park
Size
30,000 sqm
Status
In Progress
The pandemic has underscored the importance of public spaces in our cities. How can we channel the energy, and expectations of this moment for long-term change?
We envision a proposal to cover up Denmark’s second largest city’s functioning railyard with a public park for the city. The national rail service is soon to undergo upgrading their current diesel based engines to electric, which means the “uninhabitable” wasted “grey rail yard” space over the trench is soon to be a habitable “Green Yard”. Something that Is much needed during these unprecedented times. Through projects like these we can have a voice loud enough for our cities to listen and take the action needed to be done NOW for a better future. Aarhus Central Train Station is the primary point of transit when entering and exiting Aarhus. It is also a multi-nodal transportation hub with connections to light rail, city and regional buses and acts as a gateway it is the visitor’s first and last impression of the city. The city of Aarhus recently asked its citizens and politicians regarding a proposed development over the rail-yard by local Scandinavian firm. The public demanded more public open spaces. Our proposal is an embodiment of citizens wishes and desires to have access to more open green space. LOCØ’s design address current issues of mobility, health, wellness biodiversity, and sustainability over a functioning rail-yard. With our proposal for a park over the railway trench we envision a needed sanctuary in the heart of Aarhus where residents can commune with nature and with one another.
A new park over a rail yard
The new wave-like deck derives from respecting neighbors’ views and protecting the existing 100-year-old trees on either side of the tracks.
Turning a grey railyard into a green, social infrastructure bridge. A new park and public space in the heart of the city prepared to anchor two divided neighbourhoods.
The new wave-like deck derives from respecting neighbors’ views and protecting the existing 100-year-old trees on either side of the tracks.
The community loved it so much they disputed the current plans to redevelop the tracks into high-density developments that would further segregate both parts of the city.
The community spoke: they wanted more green space and better, safer, and more relaxing links to the city center
A new typology of “layered architecture”
Retail & commercial pop-up pavilions activate parts in the new park
Aarhus Banegraven as the new Rail yard 2.0
A commuters Oasis
The Yard as a new social space for the city
See more on slideshow below













































































