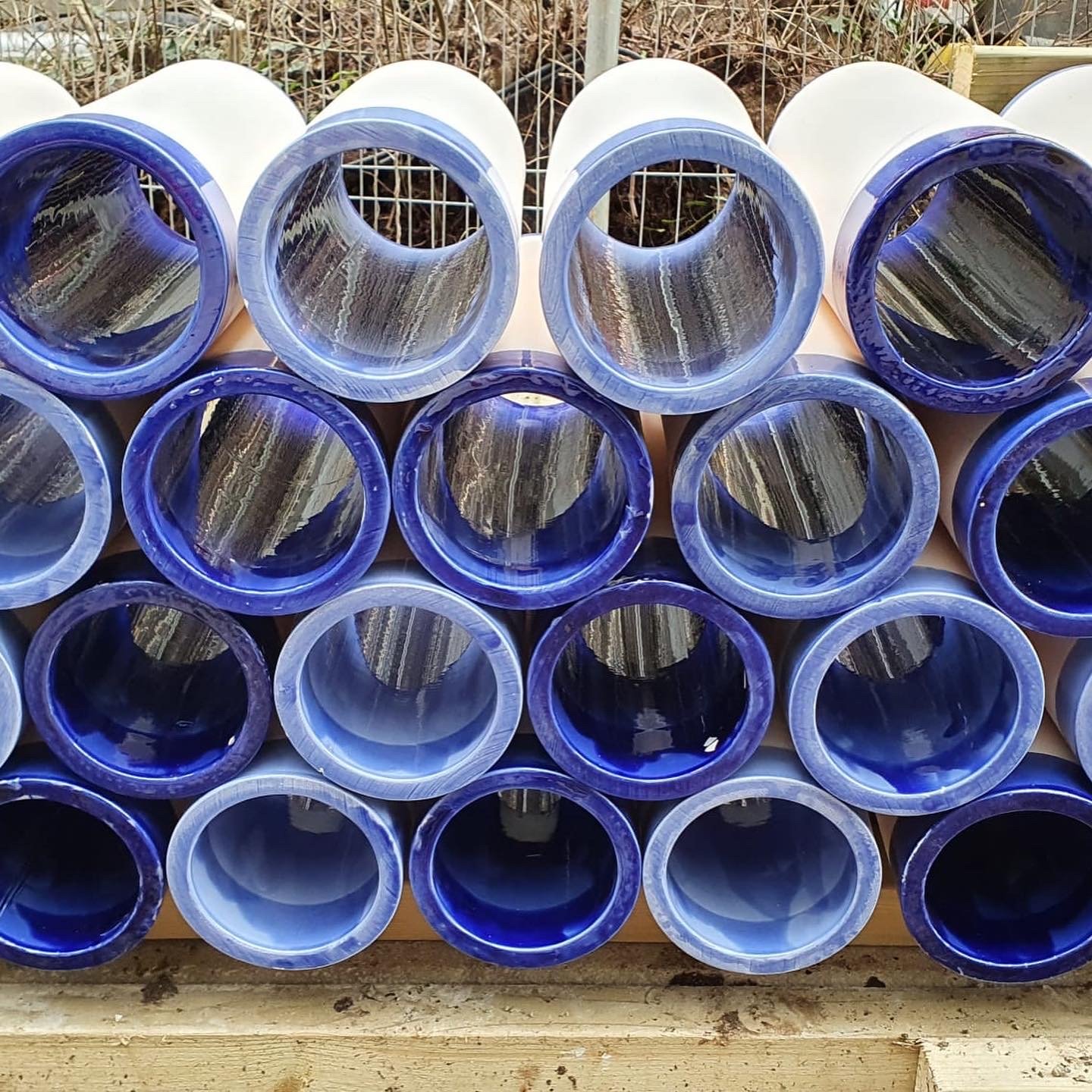THE BRIGHTON SYNAGOGUE
THE BRIGHTON SYNAGOGUE
Client
BNJC & The Bloom Foundation
Year
2023
Location
Brighton & Hove, UK
Type
Place of worship
Size
150 sqm
Status
Completed
The brief was to design a centrepiece for a new residential masterplan led by local Brighton architect, Morgan Carn. The synagogue will be an anchor for both the existing community and the young generation. A communal place of learning and prayer, both intimate and modest, yet bold and original, while at the same time respecting the true meaning and concept of the word ‘Shul’, a word borrowed from Yiddish deriving from the German ‘schule’ or ‘school’. We looked at the history and evolution of the ‘Shul’ and its architectural expression throughout time we found that early methods of construction and design of these spaces encompassed unique design features that we wanted to reinterpret into the new space. Wrapping the wooden temple with an artisan-like crafted screen that would allow for both privacy and mystery was our take on the modern synagogue








